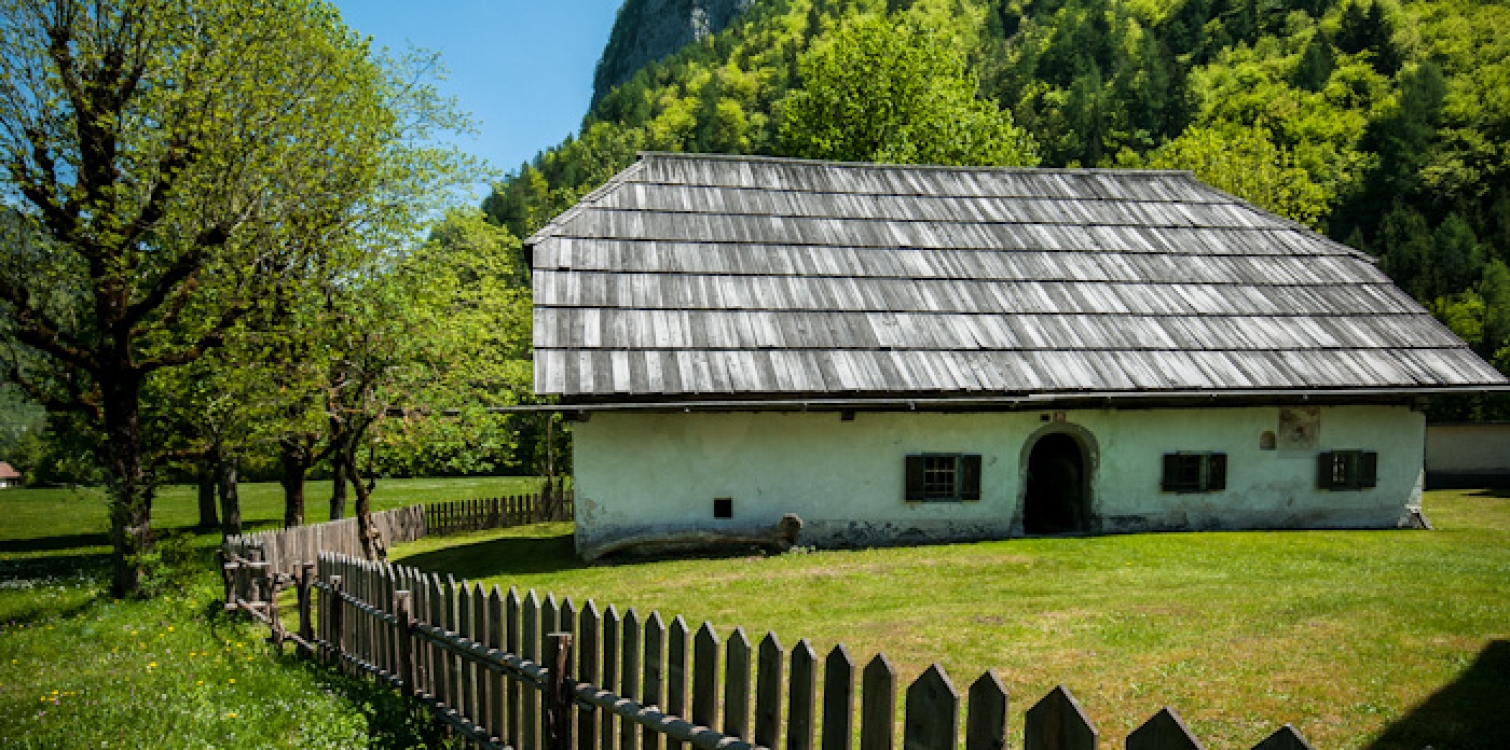According to tradition, the Radovna Valley initially only had mountain pastures used by the farmers. It was only later that they settled permanently in Spodnja, Srednja, and Zgornja In Zgornja Radovna, during the feudal period (from 476 to 1492), there were six farms with the local names Pr' Gogal, Pr' Guhar, Pr' Biščk, Pr' Požrvu, Pr' Psnak, and Pr' Pocar. The age of the Pocar homestead is documented in various records found in the house. The oldest one is dated 1609, and the one from 1672 is the first to mention the name Potzer.
Even the former residents seemed to sense that we would be curious about the secrets of their lives, which is why they carefully preserved everything, from documents to tools and various other items. They lived with the belief that everything would be useful every seven years, so they kept absolutely everything.
They knew how to live with nature and adapt to the harsh weather conditions of the valley. They were content with the life they had known since childhood. They did not wish to change anything.
And what does the house look like today? What can we find inside? Dive into the times of our great, great, great... grandparents. The explanation of some terms known to our ancestors (but perhaps less so to us) can be found below in the glossary.
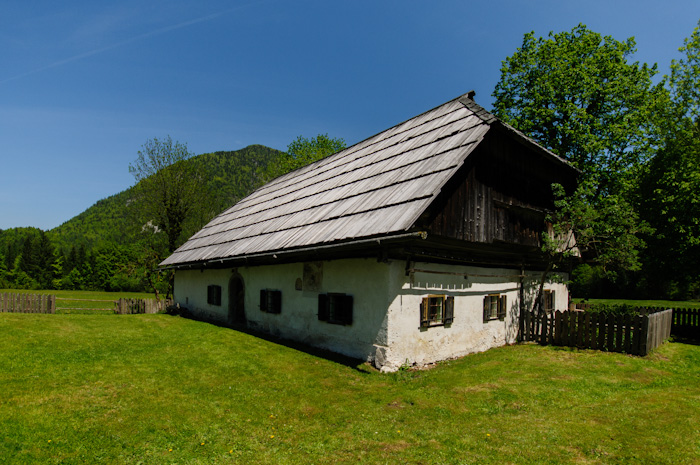
The last Pocars on the family tree
The last four residents of the Pocar homestead were the Jeklic siblings: brothers Janez, Lojz, and Franc, and their sister Mina. Mina was also called "Pocarjev Minčk," as it is a local custom in these areas for women to be referred to in the masculine form. Since none of them had descendants, they left the house to a neighbor. In 1993, the ownership of the homestead passed to Triglav National Park, which converted it into a museum. During the summer months, you can visit the Pocar homestead and explore the residential house and farm building, both preserved as monuments and equipped as a museum. The house displays the life of the Pocar family, while the farm building showcases the architectural heritage of past centuries.
Economic power
The economic power of the Pocar family was reflected in the size of their residential house and farm building. In addition, they were owners of many forests, pastures, meadows, and fields.
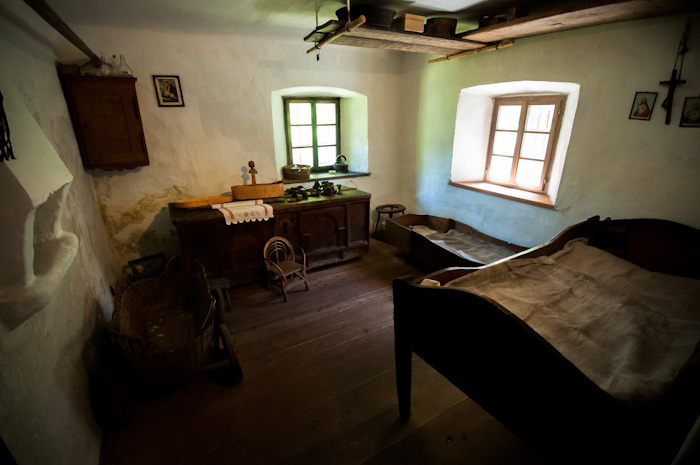
Despite the extensive estate, the site for the homestead was chosen carefully and economically. Along the former path through the meadows, the residential house, farm building, a smaller barn for livestock, a wooden pigsty with a cart shed (now converted into an information office), a well, and an elongated hayrack are grouped together.
The inviting exterior of the homestead
The exterior of the homestead has remained almost unchanged. The entrance to the house is stone-built, semicircular, with old wooden single-leaf doors. Above the door, on the roof beam, is an old house number 13, painted on a wooden plaque. The facade of the house is adorned with a fresco of the Queen of Lussari and a smaller fresco of the crucified Jesus Christ with the Marys. The Slovenian Jacob's Way to Mount Višarje passes by the house. The frescoes on the facade signaled to pilgrims that they were welcome here and could receive something to eat and a modest place to stay.
The residential building is stone-built, single-story, and has a traditional floor plan. The roofs of houses in Slovenia are most commonly made of two leaning surfaces with obliquely clipped gable ends. This type of roof is called a "gable roof with eaves" – and it is the same type as the roof of the Pocar homestead. As is typical for houses in the Gorenjska region, the roof is covered with shingles. In front of the house, there is also a small enclosed garden – a garklc or garteljc, in which, according to tradition, a boxtree grows.
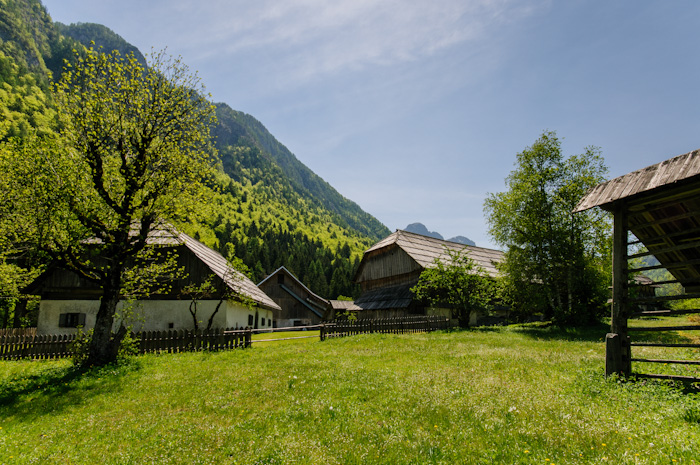
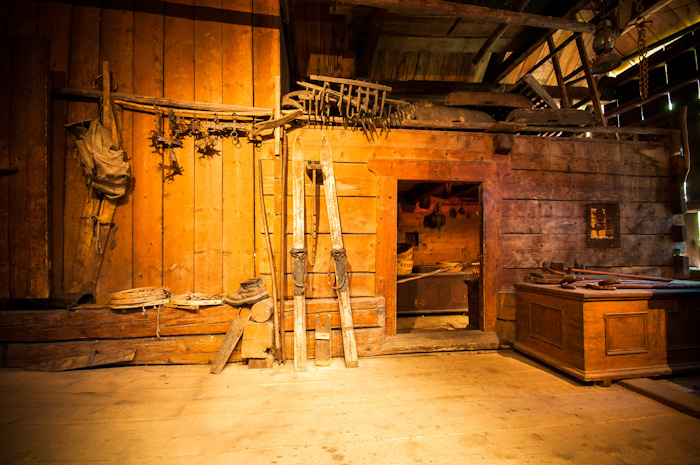
Traditionally furnished interior of the house
As with most old Slovenian houses, you enter through the courtyard into a large central space – the vestibule, from which doors lead to the other rooms. From the vestibule, there is access to the attic, the "house" (main living area), the black kitchen, the room for the inhabitants, and the cellar for storing turnips, cabbage, carrots, and potatoes.
On or in the wall is a tabernacle – a built-in cabinet for storing documents, fine spirits, and sanctified bread. Something special is the Celtic opening above the tabernacle. According to Celtic belief, the soul of the deceased could pass through it on its way to heaven.
From the "house," as with most old Slovenian residential buildings, one enters the kamra (bedroom), which, due to its usual northern orientation, was known as the coldest space in the house. In it, not only the young girls slept, but also the grandfather and one of the sons. The son's bed was simply extended once he grew, so there was no need to make a completely new one. Besides the beds, the kamra also had a chest and an unusually small round hoduljica (a walker on wheels, used to help a child learn to walk).
Artistic expression was not foreign to the residents. In the elongated wicker basket on the chest, a handmade wooden toy is preserved, featuring the head of a Baroque angel, as well as a miniature violin-like musical instrument. Also special are the small wooden lasts, which the shoemaker used to make shoes for children. Interestingly, he made both the left and right shoes on the same last.
The large black kitchen has three hearths and a pot for preparing food for livestock. The open hearths were used to cook food for people. Immediately upon entering the kitchen, there is a hearth for the stove used to heat the house. They had to be extremely careful to ensure that the fire did not get too strong and escape into the kitchen, causing the soot to catch fire. To cover the stove opening, they used an iron lid. Above the stove, they would dry meat, and on the hooks, they also hung other items, such as firewood or twigs for basket-making. Among the many kitchen utensils and dishes, it’s worth mentioning the colander. The sieve was shaped like a cross, or even like a heart, if the love for the wife was particularly great. It was used to scoop out and drain food from the pot.
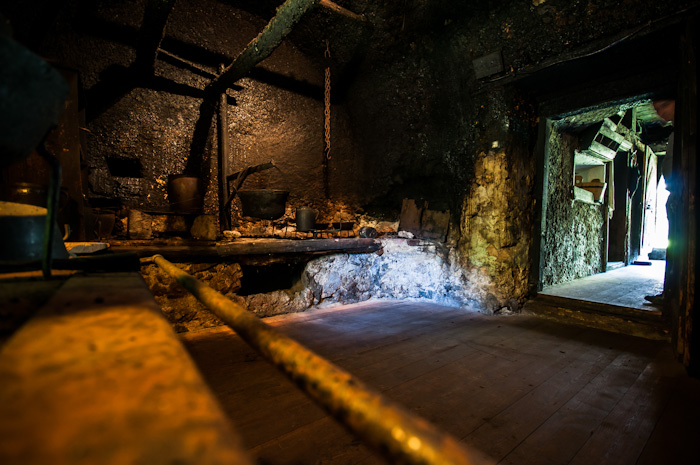
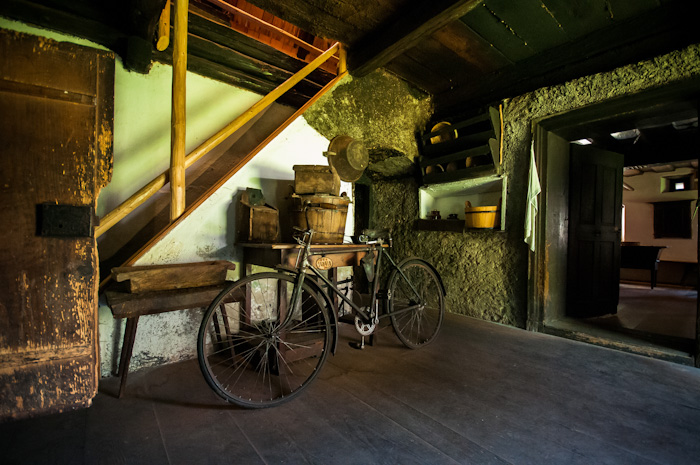
From the vestibule, stairs lead to the attic – where the floor plan repeats in a simpler form. Here, in numerous chests, they stored clothing and personal items. There are also two long chests for grain and a special, sturdy, tightly constructed wooden granary (so- called kašča in Slovene) for storing food, meat, lard, and flour. The granary at the Pocar homestead is dated 1794. In the attic, one can find a lot of agricultural and forestry tools, sleds, horse gear, and handwoven baskets and hampers. In one room, several beds are gathered, and a separate space was designated for the aftermath (so-called otava in Slovene).
The farm building with barns, a leaf shed, a hayloft...
The farm building is a single-story structure with a partially stone and partially wooden facade. It also has a wooden upper floor covered by a gable roof with eaves on both sides. The ground floor consists of four separate spaces: a cow barn, a sheep barn, a goat barn, and a leaf shed, where dry leaves for litter were stored.
The upper floor has two rooms. Above the leaf shed is a space for threshing or beating grain, and above the barns is the central, large hayloft, which has been converted into a communal space. It is now used for exhibitions and summer events. On the western side of the farm building, there is a partially stone and partially wooden bridge for bringing hay into the hayloft.
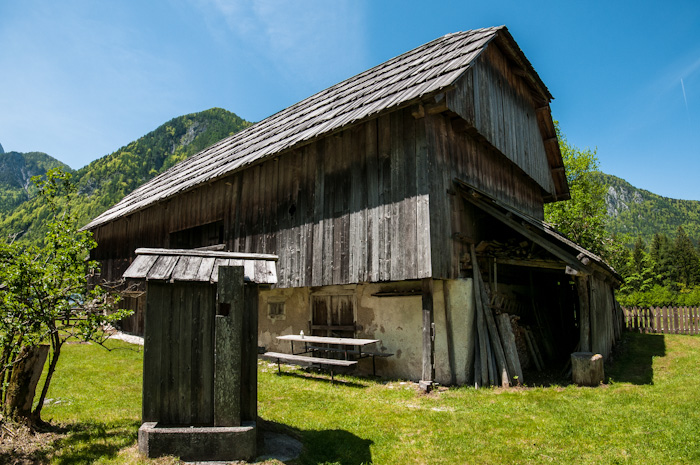
Part of Pocar's legacy also at Stara Sava
All the equipment, tools, and items found at the homestead were purchased, made, and used by many generations of the Pocar family over the years and decades. Only a portion of these items, representing the complete furnishings of a space in terms of time and museum presentation, is on display in the building. Many small objects that cannot be exhibited in the house are stored in the museum of Jesenice, at Stara Sava.
DO YOU KNOW?
- Pocar Homestead is also well-known in the wider European area - it has become part of the European Cultural Heritage with the EU Europa Nostra Award for Cultural Heritage.
- Near Pocar's homestead in Zgornja Radovna there is also a giant Gogal lime tree, which is worth a visit.

